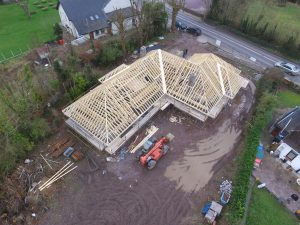top of page
Carrigrohane


Summary
This designed catered for a full attic-walkthrough roof, containing several large en-suite bedrooms. The architecture required hip-ends all around, and canopy style overhangs up to 2 metres in areas.
A timber roof truss system provided the solution to all structural and architectural requirements and removed the need for a complex cranked steel design for the roof.
Location
Carrigrohane County Cork
Completion Year
2023

3D DESIGN IMAGES


bottom of page

